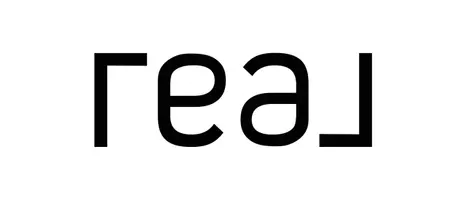205 Crooked Pine TRL Baldwin, GA 30511
3 Beds
2 Baths
1,761 SqFt
UPDATED:
Key Details
Property Type Single Family Home
Sub Type Single Family Residence
Listing Status Active
Purchase Type For Sale
Square Footage 1,761 sqft
Price per Sqft $204
Subdivision Smoke Rise
MLS Listing ID 7571231
Style Ranch,Traditional
Bedrooms 3
Full Baths 2
Construction Status Resale
HOA Y/N No
Originating Board First Multiple Listing Service
Year Built 1998
Annual Tax Amount $2,497
Tax Year 2023
Lot Size 2.000 Acres
Acres 2.0
Property Sub-Type Single Family Residence
Property Description
Forrest and to Wofford Creek. This 3 bedroom 2 bath home is located in Banks
County and in the city of Baldwin. All living is on one level with the added
feature of an unfinished basement. The basement includes a pull under garage
that can fit 6+ cars. This area could be closed in for extra storage. On the
main level there is new carpet in all bedrooms, updated baths with new sinks
and vanities, new subway tile in the kitchen, two sets of new double french
doors that lead onto the new oversized back deck. An oversized carport
addition with new concrete drive is perfect for pulling up to the front door
for convenience. This covered area is perfect for parking but also a great
area to enjoy the outdoors while in the shade. The family room has
hardwood floors, a stone fireplace, a vaulted ceiling with two new double
paned windows. The kitchen is spacious with wood cabinets and a new induction
oven/range. The dining area is off the kitchen and open to the family room.
Here you can enjoy entertaining as you open the double french doors that go onto
the deck. The Master bedroom is on the main floor with a trey ceiling, new
carpet, a pair of french doors that lead to the deck. The Master bath has an
updated vanity with double sink. The bathroom boast a separate shower and a
soaking tub. A spacious walk-in master closet also has new carpet. Seller's
favorite things about this home are Banks county tax rate, Serenity and Peace
at being at the end of the road, the oversized garage and having two
driveways. Covered carport, new concrete and retaining wall was done in 2023.
Location
State GA
County Banks
Lake Name None
Rooms
Bedroom Description Master on Main
Other Rooms None
Basement Driveway Access, Exterior Entry, Full, Unfinished
Main Level Bedrooms 3
Dining Room Open Concept
Interior
Interior Features Cathedral Ceiling(s), Disappearing Attic Stairs, Entrance Foyer, Tray Ceiling(s), Vaulted Ceiling(s), Walk-In Closet(s)
Heating Central, Heat Pump
Cooling Central Air, Electric, Heat Pump
Flooring Carpet, Hardwood, Laminate
Fireplaces Number 1
Fireplaces Type Family Room, Gas Log
Window Features Double Pane Windows
Appliance Dishwasher, Dryer, Electric Cooktop, Electric Water Heater, Microwave, Washer
Laundry In Hall, Laundry Closet, Main Level
Exterior
Exterior Feature Private Entrance, Private Yard, Rain Gutters
Parking Features Carport, Drive Under Main Level, Garage, Garage Faces Side, Kitchen Level, RV Access/Parking
Garage Spaces 2.0
Fence None
Pool None
Community Features None
Utilities Available Cable Available, Electricity Available, Other
Waterfront Description Creek,Stream
View Trees/Woods, Other
Roof Type Composition,Shingle
Street Surface Asphalt
Accessibility None
Handicap Access None
Porch Deck
Private Pool false
Building
Lot Description Back Yard, Cul-De-Sac, Front Yard, Private, Sloped, Stream or River On Lot
Story One
Foundation Concrete Perimeter
Sewer Septic Tank
Water Public
Architectural Style Ranch, Traditional
Level or Stories One
Structure Type Stucco,Vinyl Siding
New Construction No
Construction Status Resale
Schools
Elementary Schools Banks County
Middle Schools Banks County
High Schools Banks County
Others
Senior Community no
Restrictions false
Tax ID B33E017
Acceptable Financing Cash, Conventional, FHA, USDA Loan, VA Loan
Listing Terms Cash, Conventional, FHA, USDA Loan, VA Loan
Special Listing Condition None


