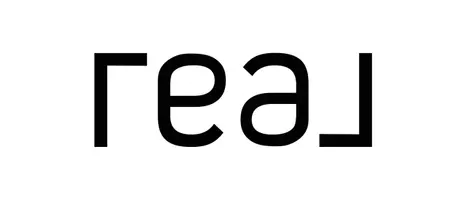3874 Lost Oak DR Buford, GA 30519
5 Beds
3 Baths
3,649 SqFt
UPDATED:
Key Details
Property Type Single Family Home
Sub Type Single Family Residence
Listing Status Active
Purchase Type For Sale
Square Footage 3,649 sqft
Price per Sqft $171
Subdivision Bogan'S Bridge Crossing
MLS Listing ID 7574800
Style Traditional
Bedrooms 5
Full Baths 3
Construction Status Resale
HOA Fees $700
HOA Y/N Yes
Originating Board First Multiple Listing Service
Year Built 2006
Annual Tax Amount $9,201
Tax Year 2024
Lot Size 0.340 Acres
Acres 0.34
Property Sub-Type Single Family Residence
Property Description
The heart of the home is the thoughtfully designed living area, where soaring vaulted ceilings and a cozy fireplace create the perfect ambiance for relaxing or entertaining. The kitchen is a true showstopper—featuring modern appliances, a central island with an additional sink, a spacious eat-in area with seamless flow to the dining and family rooms, and a walk-in pantry with custom built-in shelving.
The oversized master suite, conveniently located on the main floor, offers a peaceful escape complete with a spa-inspired en suite bath. Upstairs, you'll find well-appointed secondary bedrooms that provide both comfort and privacy.
Step outside to a beautifully landscaped, expansive backyard—ideal for hosting gatherings or simply enjoying the outdoors. Community amenities include a sparkling pool and tennis courts, enhancing the lifestyle this neighborhood offers.
Situated near parks, shopping, and dining, this home has everything you've been looking for. Don't miss your chance to make this gem yours!
Location
State GA
County Gwinnett
Lake Name None
Rooms
Bedroom Description Master on Main,Oversized Master
Other Rooms None
Basement None
Main Level Bedrooms 1
Dining Room Open Concept, Seats 12+
Interior
Interior Features Coffered Ceiling(s), Double Vanity, Entrance Foyer 2 Story, High Ceilings 9 ft Upper, High Ceilings 10 ft Main, Tray Ceiling(s), Walk-In Closet(s)
Heating Baseboard, Central
Cooling Ceiling Fan(s), Central Air
Flooring Ceramic Tile, Hardwood
Fireplaces Number 1
Fireplaces Type Family Room
Window Features Double Pane Windows,Insulated Windows
Appliance Dishwasher, Gas Range, Refrigerator, Tankless Water Heater
Laundry Laundry Room
Exterior
Exterior Feature Other
Parking Features Driveway, Garage, Garage Faces Front
Garage Spaces 2.0
Fence None
Pool None
Community Features Homeowners Assoc, Street Lights, Tennis Court(s)
Utilities Available Natural Gas Available, Sewer Available, Water Available
Waterfront Description None
View Other
Roof Type Composition
Street Surface Asphalt,Paved
Accessibility None
Handicap Access None
Porch Patio
Total Parking Spaces 4
Private Pool false
Building
Lot Description Back Yard, Level
Story Two
Foundation Slab
Sewer Public Sewer
Water Public
Architectural Style Traditional
Level or Stories Two
Structure Type Brick Front,Vinyl Siding
New Construction No
Construction Status Resale
Schools
Elementary Schools Harmony - Gwinnett
Middle Schools Jones
High Schools Seckinger
Others
Senior Community no
Restrictions false
Tax ID R7221 529
Special Listing Condition None
Virtual Tour https://www.zillow.com/view-imx/fc88c497-dca1-48db-9915-da0c433367c1?wl=true&setAttribution=mls&initialViewType=pano






