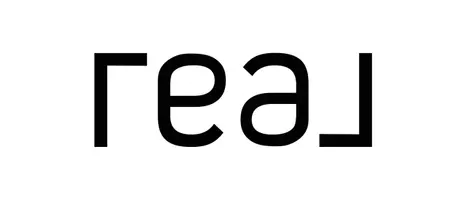$444,500
$479,000
7.2%For more information regarding the value of a property, please contact us for a free consultation.
2200 Thorncliff DR NE Atlanta, GA 30345
4 Beds
3 Baths
2,602 SqFt
Key Details
Sold Price $444,500
Property Type Single Family Home
Sub Type Single Family Residence
Listing Status Sold
Purchase Type For Sale
Square Footage 2,602 sqft
Price per Sqft $170
Subdivision Briar Ridge
MLS Listing ID 6856887
Sold Date 09/23/21
Style Contemporary/Modern, Ranch
Bedrooms 4
Full Baths 3
Construction Status Resale
HOA Y/N No
Originating Board FMLS API
Year Built 1959
Annual Tax Amount $4,527
Tax Year 2020
Lot Size 0.700 Acres
Acres 0.7
Property Sub-Type Single Family Residence
Property Description
Classic Mid Century Modern Ranch full of character and charm on fully finished basement! Spacious brick home filled with natural light. Open floor plan with large dining and living area with shiplap fireplace, vaulted beam ceiling, indoor brick planter, hardwood floors all open to spacious screen porch overlooking serene private wooded backyard. Large kitchen featuring light cabinets, corian counters, stainless steel appliances with breakfast area open to private deck perfect for enjoying a morning cup of coffee or a glass of wine with family and friends! Master Bedroom with private bath and walk in closet. Two additional oversize bedrooms on main level. Do Not Miss the perfect In-Law/Nanny suite or teen hang out space in the terrace level. Cozy den with fireplace, sliding glass doors open to private patio. Bedroom and full bath with kitchenette area! Lower level also features plenty of storage/work shop area or additional space to finish. Well maintained home on private cul de sac lot backing up to peaceful stream. This lovely quintessential mid century ranch has only had 2 owners so come and make it your new home. Top Rated Schools! Perfect location to CHOA newest facility, Emory, CDC, VA Hospital, convenient to major highways, shopping and restaurants. Home is complete with New Roof and new decorative Light Fixtures . Come make this your Dream Home!!!
Location
State GA
County Dekalb
Area 52 - Dekalb-West
Lake Name None
Rooms
Bedroom Description Master on Main, Split Bedroom Plan
Other Rooms None
Basement Daylight, Exterior Entry, Finished Bath, Finished, Full, Interior Entry
Main Level Bedrooms 3
Dining Room None
Interior
Interior Features High Ceilings 10 ft Main, High Ceilings 9 ft Lower, High Ceilings 9 ft Main, Bookcases, Cathedral Ceiling(s), Double Vanity, High Speed Internet, Entrance Foyer, Beamed Ceilings, Low Flow Plumbing Fixtures, Other, Walk-In Closet(s)
Heating Forced Air, Natural Gas
Cooling Central Air
Flooring Carpet, Hardwood
Fireplaces Number 2
Fireplaces Type Basement, Great Room
Window Features None
Appliance Dishwasher, Disposal, Electric Cooktop, Electric Oven, Microwave
Laundry Lower Level, Laundry Chute, Laundry Room
Exterior
Exterior Feature Private Yard, Private Front Entry, Private Rear Entry
Parking Features Carport
Fence None
Pool None
Community Features None
Utilities Available None
Waterfront Description None
View City
Roof Type Composition, Shingle
Street Surface None
Accessibility None
Handicap Access None
Porch None
Total Parking Spaces 2
Building
Lot Description Back Yard, Cul-De-Sac, Landscaped, Sloped, Wooded, Front Yard
Story One
Sewer Public Sewer
Water Public
Architectural Style Contemporary/Modern, Ranch
Level or Stories One
Structure Type Brick Front, Frame
New Construction No
Construction Status Resale
Schools
Elementary Schools Sagamore Hills
Middle Schools Henderson - Dekalb
High Schools Lakeside - Dekalb
Others
Senior Community no
Restrictions false
Tax ID 18 194 03 019
Special Listing Condition None
Read Less
Want to know what your home might be worth? Contact us for a FREE valuation!

Our team is ready to help you sell your home for the highest possible price ASAP

Bought with Wiedmayer Brokerage, LLC.





