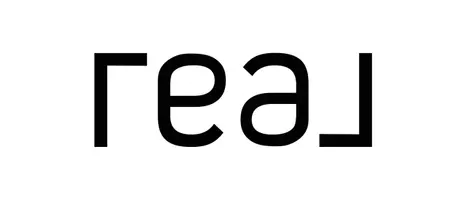$360,000
$360,000
For more information regarding the value of a property, please contact us for a free consultation.
11676 Stovall PL Hampton, GA 30228
4 Beds
3.5 Baths
2,375 SqFt
Key Details
Sold Price $360,000
Property Type Single Family Home
Sub Type Single Family Residence
Listing Status Sold
Purchase Type For Sale
Square Footage 2,375 sqft
Price per Sqft $151
Subdivision Town Center
MLS Listing ID 10094195
Sold Date 10/19/22
Style Brick/Frame
Bedrooms 4
Full Baths 3
Half Baths 1
HOA Fees $400
HOA Y/N Yes
Originating Board Georgia MLS 2
Year Built 2021
Annual Tax Amount $3,985
Tax Year 2022
Property Sub-Type Single Family Residence
Property Description
Built 2021! Millhaven Floorplan at Almost 2400 sqft with 2 Owneras Suites! This Custom executive 4 bed/3.5 bath home nestled in the Prestigious Gated Town Center community boasts high end luxury vinyl plank flooring, 2 story foyer, chefs kitchen accentuated w/granite countertops, custom backsplash, an oversized island and SS appliances. Situated on the main level is your 2nd Owners Suite with a spacious bathroom featuring a separate tub and shower with a large walkin closet perfect for friends & an in-law suite. 2nd level showcases an enormous loft thatas perfect as a secondary family room. Adjacent to your loft is your primary Spacious Owners Suite with vaulted ceilings & an expansive bathroom showcasing dual vanities, sep tub/shower and walk-in closet. Located in a sought-after area with convenient access to Interstate 75, lots of restaurants, Fayette Pavilion, Henry Towne Center, The Atlanta Motor Speedway and more!
Location
State GA
County Clayton
Rooms
Basement None
Dining Room Separate Room
Interior
Interior Features Vaulted Ceiling(s), High Ceilings, Double Vanity, Entrance Foyer, Soaking Tub, Separate Shower, Walk-In Closet(s), In-Law Floorplan, Roommate Plan, Split Bedroom Plan
Heating Central
Cooling Central Air
Flooring Hardwood, Vinyl
Fireplace No
Appliance Convection Oven, Dishwasher, Disposal, Ice Maker, Microwave, Oven/Range (Combo), Refrigerator, Stainless Steel Appliance(s)
Laundry Laundry Closet, Upper Level
Exterior
Parking Features Attached, Garage Door Opener, Garage, Kitchen Level
Community Features Gated, Playground
Utilities Available Underground Utilities, Cable Available, Sewer Connected, Electricity Available, High Speed Internet, Phone Available, Water Available
View Y/N No
Roof Type Composition
Garage Yes
Private Pool No
Building
Lot Description Level
Faces GPS
Sewer Public Sewer
Water Public
Structure Type Wood Siding
New Construction No
Schools
Elementary Schools Rivers Edge
Middle Schools Eddie White Academy
High Schools Lovejoy
Others
HOA Fee Include Other
Tax ID 06164A D009
Acceptable Financing Cash, Conventional, FHA, VA Loan
Listing Terms Cash, Conventional, FHA, VA Loan
Special Listing Condition Resale
Read Less
Want to know what your home might be worth? Contact us for a FREE valuation!

Our team is ready to help you sell your home for the highest possible price ASAP

© 2025 Georgia Multiple Listing Service. All Rights Reserved.





