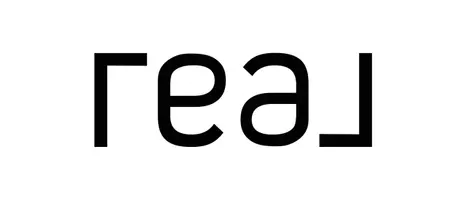$389,900
$389,900
For more information regarding the value of a property, please contact us for a free consultation.
1085 Chandler Park CT Lawrenceville, GA 30043
4 Beds
2.5 Baths
1,824 SqFt
Key Details
Sold Price $389,900
Property Type Single Family Home
Sub Type Single Family Residence
Listing Status Sold
Purchase Type For Sale
Square Footage 1,824 sqft
Price per Sqft $213
Subdivision Chandler Park
MLS Listing ID 7351475
Sold Date 05/21/24
Style Traditional
Bedrooms 4
Full Baths 2
Half Baths 1
Construction Status Resale
HOA Fees $630
HOA Y/N Yes
Originating Board First Multiple Listing Service
Year Built 1994
Annual Tax Amount $3,045
Tax Year 2023
Lot Size 7,405 Sqft
Acres 0.17
Property Sub-Type Single Family Residence
Property Description
Just in time for Summer! Welcome home to this well-maintained brick front Cul-De-Sac home featuring 4 Bedrooms with 2 and a half baths located in a highly desirable and convenient location. Conveniently located near Hwy 120, Hwy 316 and I-85 and to Northside Hospital, Restaurants and Shopping. This home features a Living Room with Gas Fireplace, Formal Dining Room, spacious Kitchen with Breakfast area, a two-story Foyer entrance and Laundry Room upstairs. Home features newer HVAC system, Windows, Hot Water Heater, Shingled Roof, Garage Doors and Garage Door Motors. Upstairs you will enjoy the Spacious Primary Suite with tray ceilings and walk-in closet and double vanities in the ensuite. You will find three additional spacious bedrooms and utility room with washer and dryer upstairs. Entertain this summer under a covered Patio with privately fenced backyard. Backyard boasts a large, raised garden area. Just a short walking distance to the Community Swimming Pool, Tennis Courts and Playground. Come check out this great family home today!
Location
State GA
County Gwinnett
Lake Name None
Rooms
Bedroom Description Oversized Master
Other Rooms None
Basement None
Dining Room Open Concept, Separate Dining Room
Interior
Interior Features Crown Molding, Double Vanity, Entrance Foyer 2 Story, Permanent Attic Stairs, Tray Ceiling(s), Walk-In Closet(s)
Heating Central, Forced Air
Cooling Ceiling Fan(s), Central Air, Electric, Heat Pump, Zoned
Flooring Carpet, Ceramic Tile, Hardwood, Stone
Fireplaces Number 1
Fireplaces Type Decorative, Family Room, Gas Log, Glass Doors
Window Features Aluminum Frames,Bay Window(s),Double Pane Windows
Appliance Dishwasher, Disposal, Dryer, Electric Water Heater, Gas Range, Gas Water Heater, Microwave, Refrigerator, Washer
Laundry In Hall, Laundry Closet, Upper Level
Exterior
Exterior Feature Garden, Private Yard, Rain Gutters
Parking Features Attached, Driveway, Garage, Garage Door Opener, Garage Faces Front, Kitchen Level
Garage Spaces 2.0
Fence Back Yard, Fenced, Privacy, Wood
Pool None
Community Features Curbs, Homeowners Assoc, Near Schools, Near Shopping, Playground, Pool, Sidewalks, Street Lights, Tennis Court(s)
Utilities Available Cable Available, Electricity Available, Natural Gas Available, Phone Available, Sewer Available, Underground Utilities, Water Available
Waterfront Description None
View Other
Roof Type Composition
Street Surface Asphalt
Accessibility None
Handicap Access None
Porch Covered, Patio
Private Pool false
Building
Lot Description Back Yard, Front Yard, Landscaped
Story Two
Foundation Slab
Sewer Public Sewer
Water Public
Architectural Style Traditional
Level or Stories Two
Structure Type Brick Front,HardiPlank Type
New Construction No
Construction Status Resale
Schools
Elementary Schools Mckendree
Middle Schools Creekland - Gwinnett
High Schools Collins Hill
Others
Senior Community no
Restrictions false
Tax ID R7032 221
Special Listing Condition None
Read Less
Want to know what your home might be worth? Contact us for a FREE valuation!

Our team is ready to help you sell your home for the highest possible price ASAP

Bought with Virtual Properties Realty. Biz





