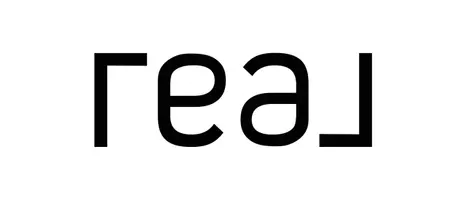$490,000
$499,900
2.0%For more information regarding the value of a property, please contact us for a free consultation.
688 Devonwood TRCE Lawrenceville, GA 30043
4 Beds
4 Baths
5,032 SqFt
Key Details
Sold Price $490,000
Property Type Single Family Home
Sub Type Single Family Residence
Listing Status Sold
Purchase Type For Sale
Square Footage 5,032 sqft
Price per Sqft $97
Subdivision The Hamlet At Rock Springs
MLS Listing ID 7436453
Sold Date 10/03/24
Style Ranch,Traditional
Bedrooms 4
Full Baths 4
Construction Status Resale
HOA Fees $600
HOA Y/N Yes
Originating Board First Multiple Listing Service
Year Built 2000
Annual Tax Amount $5,348
Tax Year 2023
Lot Size 0.350 Acres
Acres 0.35
Property Sub-Type Single Family Residence
Property Description
Welcome home to this stunning 4-bedroom, 4-bathroom Ranch home on a fully finished daylight basement, situated in a meticulously maintained, established neighborhood in the cul-de-sac. This gem is priced to sell with the added bonus of a $5,000 carpet allowance with a full price offer! With the recent rate drops and all this home and surrounding area has to offer, you do not want to hesitate on this one.
Enjoy the cul-de-sac privacy and enter into your side-facing garage with a brick front and beautifully landscaped yard. This home has wonderful curb appeal. As you enter, you'll be greeted by a grand 2-story foyer and open concept living with valuted ceilings and a cozy brick fireplace in the living room with tons of natural light. The sitting room features built-in bookshelves perfect to snuggle up with a tea/coffee and great book and unwind and relax or a little game/den space. The oversized dining room boasts elegant trey ceilings perfect for large family gatherings or any entertainment. The updated gourmet kitchen with white cabinets and granite counters is equipped with a new dishwasher and stainless steel gas cooktop and microwave. Enjoy less formal dining in the nicely sized eat-in kitchen area that leads out to the recently redone back deck where the possiblities for entertaining/relaxing are endless.
The master suite impresses with french doors, tall trey ceilings, and spacious en-suite with dual vanities and a large soaker tub to unwind. Two additional bedrooms are thoughtfully arranged with one near the master bedroom with a guest bath in the hall and then another bedroom across the home for added privacy with a guest bathroom. The laundry room is spacious with a sink that adds to the homes convenience. The fully finished daylight basement offers an abundant amount of space with endless possibilities (media room, home gym, home office, play room etc.) Enjoy the fully finsihed bedrooms with an ensuite and mini kitchen area with a sink. This would make for a great in-law suite. Step outside to enjoy the low maintenance back yard fully fenced in with a serene wooded surrounding. For added security a whole house surge protector was added.
If it could not get better, enjoy the swim and tennis facilities in the community and all the surrounding ammenities like endless shopping options, grocery stores within minutes, medical facilities, Top Golf, watch a baseball game at the Cool Ray field, outdoor activites and parks, and much much more. This home offers the perfect blend of comfort, style, and convenience. Don't miss out on this opportunity.
Location
State GA
County Gwinnett
Lake Name None
Rooms
Bedroom Description In-Law Floorplan,Master on Main,Split Bedroom Plan
Other Rooms None
Basement Daylight, Exterior Entry, Finished, Finished Bath, Full, Interior Entry
Main Level Bedrooms 3
Dining Room Seats 12+, Separate Dining Room
Interior
Interior Features Bookcases, Cathedral Ceiling(s), Crown Molding, Double Vanity, Entrance Foyer 2 Story, High Ceilings 10 ft Main, High Speed Internet, Walk-In Closet(s)
Heating Central, Electric, Natural Gas
Cooling Ceiling Fan(s), Central Air, Electric
Flooring Carpet, Ceramic Tile, Hardwood
Fireplaces Number 1
Fireplaces Type Brick, Gas Starter, Living Room
Window Features Double Pane Windows
Appliance Dishwasher, Double Oven, Gas Cooktop, Gas Oven, Gas Range, Microwave
Laundry In Hall, Laundry Room, Main Level, Sink
Exterior
Exterior Feature Awning(s), Rain Gutters, Rear Stairs
Parking Features Attached, Garage, Garage Door Opener, Garage Faces Side
Garage Spaces 2.0
Fence Back Yard, Fenced, Wood
Pool None
Community Features Homeowners Assoc, Near Schools, Near Shopping, Park, Pool, Sidewalks, Street Lights
Utilities Available Cable Available, Electricity Available, Natural Gas Available, Phone Available, Underground Utilities, Water Available
Waterfront Description None
View Trees/Woods
Roof Type Composition,Shingle
Street Surface Paved
Accessibility None
Handicap Access None
Porch Deck
Private Pool false
Building
Lot Description Back Yard, Cul-De-Sac, Front Yard, Landscaped, Level, Wooded
Story Two
Foundation Combination
Sewer Public Sewer
Water Public
Architectural Style Ranch, Traditional
Level or Stories Two
Structure Type Brick Front,Cement Siding
New Construction No
Construction Status Resale
Schools
Elementary Schools Rock Springs
Middle Schools Creekland - Gwinnett
High Schools Collins Hill
Others
HOA Fee Include Maintenance Grounds,Swim,Tennis
Senior Community no
Restrictions false
Tax ID R7148 344
Acceptable Financing Cash, Conventional, FHA, VA Loan
Listing Terms Cash, Conventional, FHA, VA Loan
Special Listing Condition None
Read Less
Want to know what your home might be worth? Contact us for a FREE valuation!

Our team is ready to help you sell your home for the highest possible price ASAP

Bought with Heritage GA. Realty





