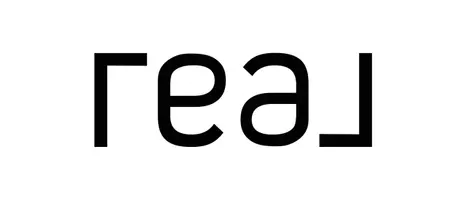$248,500
$289,900
14.3%For more information regarding the value of a property, please contact us for a free consultation.
2835 Hayden DR East Point, GA 30344
4 Beds
3 Baths
2,583 SqFt
Key Details
Sold Price $248,500
Property Type Single Family Home
Sub Type Single Family Residence
Listing Status Sold
Purchase Type For Sale
Square Footage 2,583 sqft
Price per Sqft $96
Subdivision Headland Heights
MLS Listing ID 10369513
Sold Date 03/21/25
Style Brick 4 Side
Bedrooms 4
Full Baths 3
HOA Y/N No
Originating Board Georgia MLS 2
Year Built 1962
Annual Tax Amount $4,721
Tax Year 2022
Lot Size 0.540 Acres
Acres 0.54
Lot Dimensions 23522.4
Property Sub-Type Single Family Residence
Property Description
This Brick beauty is a diamond in the ruff, home has great potential to be that special cozy quiet retreat. If you're looking for a home you can turn into your dream home, look no further. With a little imagination and some sweat equity, you can have it at a fraction of the cost. In-law suite on lower level. Agent is daughter n law of seller.
Location
State GA
County Fulton
Rooms
Other Rooms Other
Basement Bath Finished, Daylight, Exterior Entry, Finished, Full, Interior Entry
Dining Room Dining Rm/Living Rm Combo
Interior
Interior Features Bookcases, In-Law Floorplan, Master On Main Level, Roommate Plan
Heating Hot Water, Natural Gas
Cooling Ceiling Fan(s), Central Air, Electric
Flooring Carpet, Hardwood
Fireplace No
Appliance Convection Oven, Cooktop, Dishwasher, Disposal, Oven/Range (Combo), Stainless Steel Appliance(s)
Laundry In Basement
Exterior
Exterior Feature Garden, Other
Parking Features Carport
Garage Spaces 4.0
Fence Back Yard, Fenced
Community Features Sidewalks, Street Lights, Near Public Transport, Near Shopping
Utilities Available Electricity Available, Sewer Available, Sewer Connected, Water Available
View Y/N Yes
View City
Roof Type Composition
Total Parking Spaces 4
Garage No
Private Pool No
Building
Lot Description Corner Lot
Faces From midtown Langford pkwy Ga 166W to Campbelton Rd/ Greenbriar Pkwy exit 243 stay right on campbelton to Headland make left continue onto Bonnybrook continue 0.2m house on the right.
Foundation Block
Sewer Public Sewer
Water Public
Structure Type Brick
New Construction No
Schools
Elementary Schools Hamilton Holmes
Middle Schools Paul D West
High Schools Tri Cities
Others
HOA Fee Include None
Tax ID 14 021900050987
Acceptable Financing Cash, Conventional, VA Loan
Listing Terms Cash, Conventional, VA Loan
Special Listing Condition Resale
Read Less
Want to know what your home might be worth? Contact us for a FREE valuation!

Our team is ready to help you sell your home for the highest possible price ASAP

© 2025 Georgia Multiple Listing Service. All Rights Reserved.





